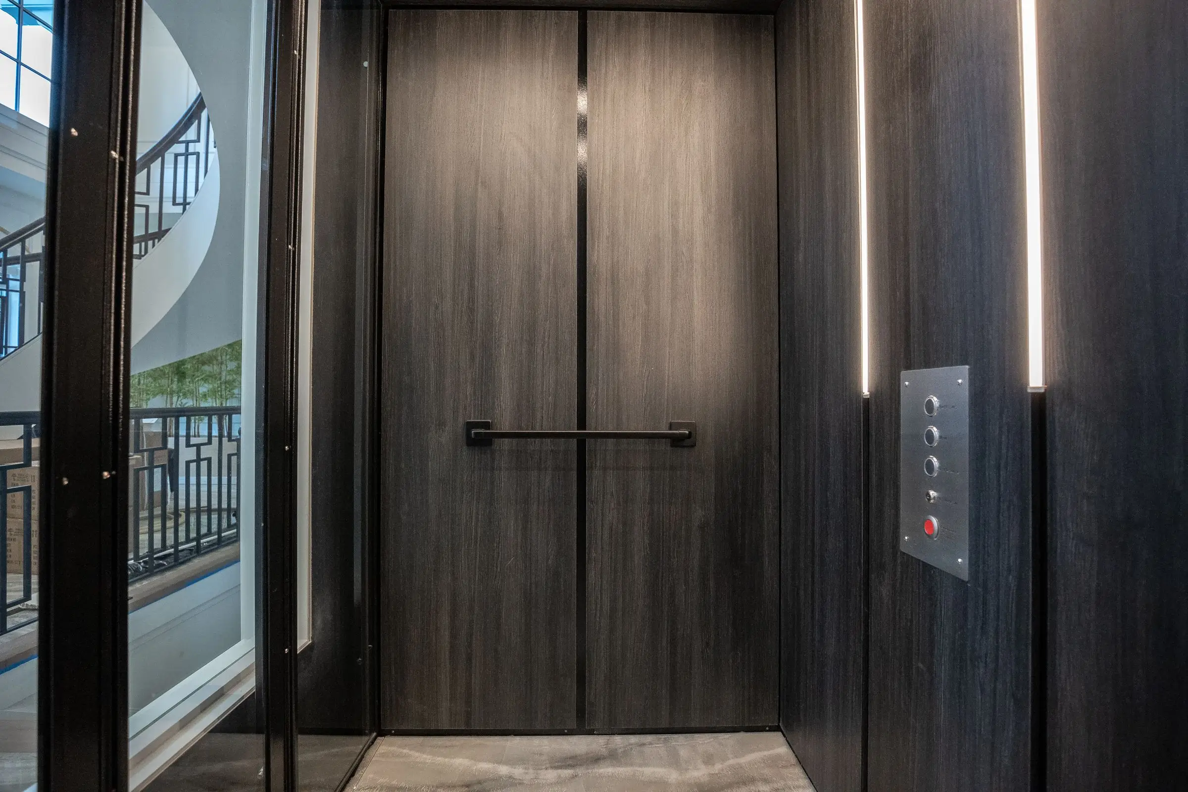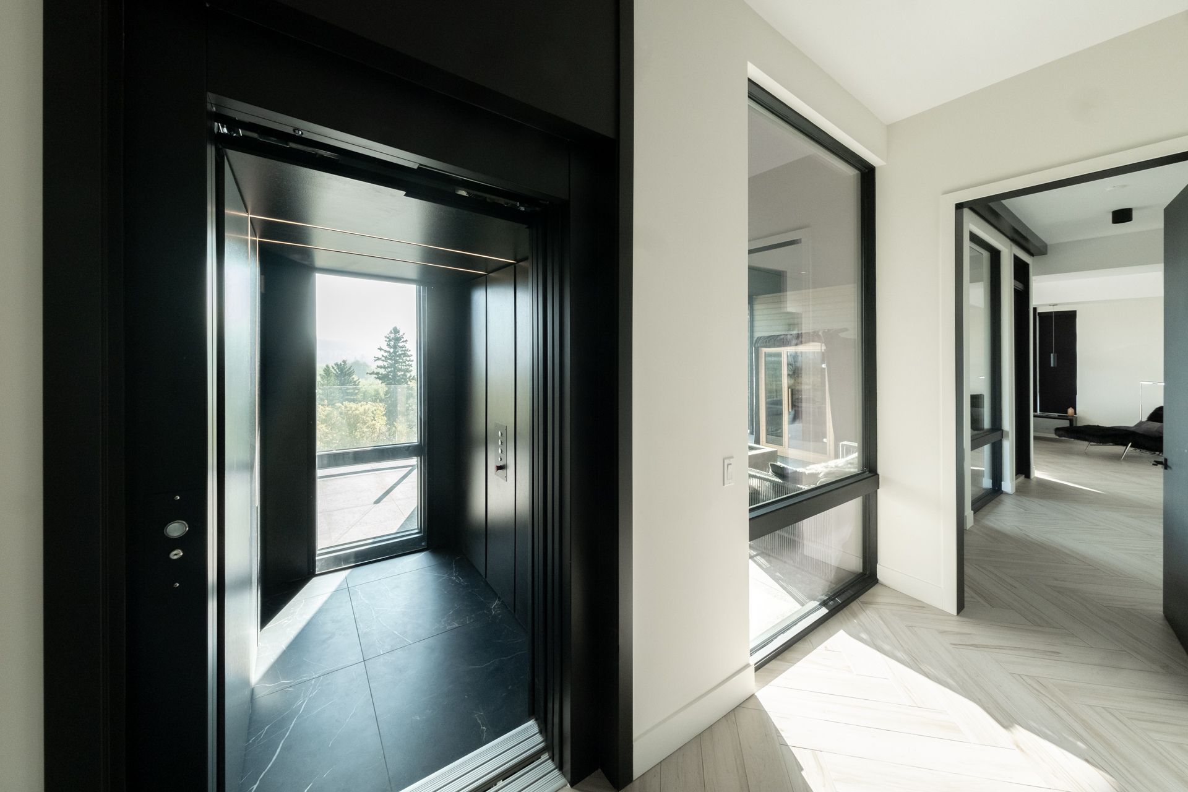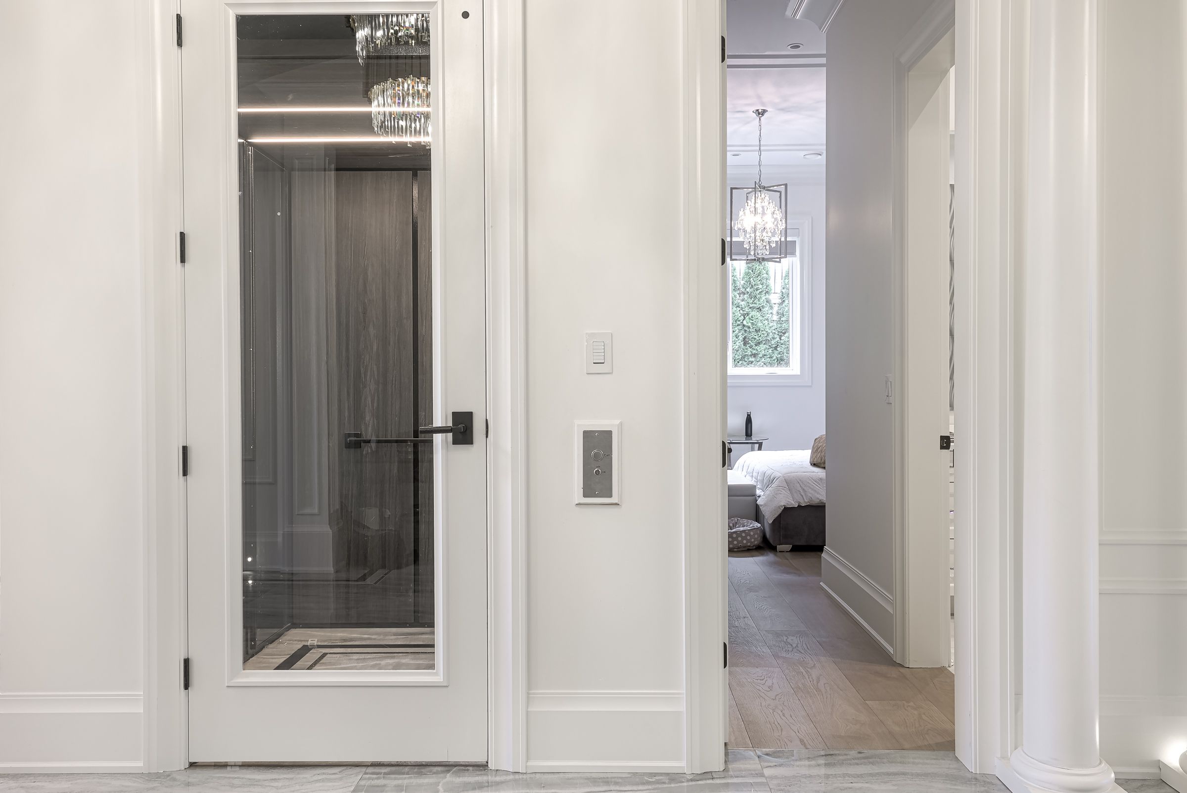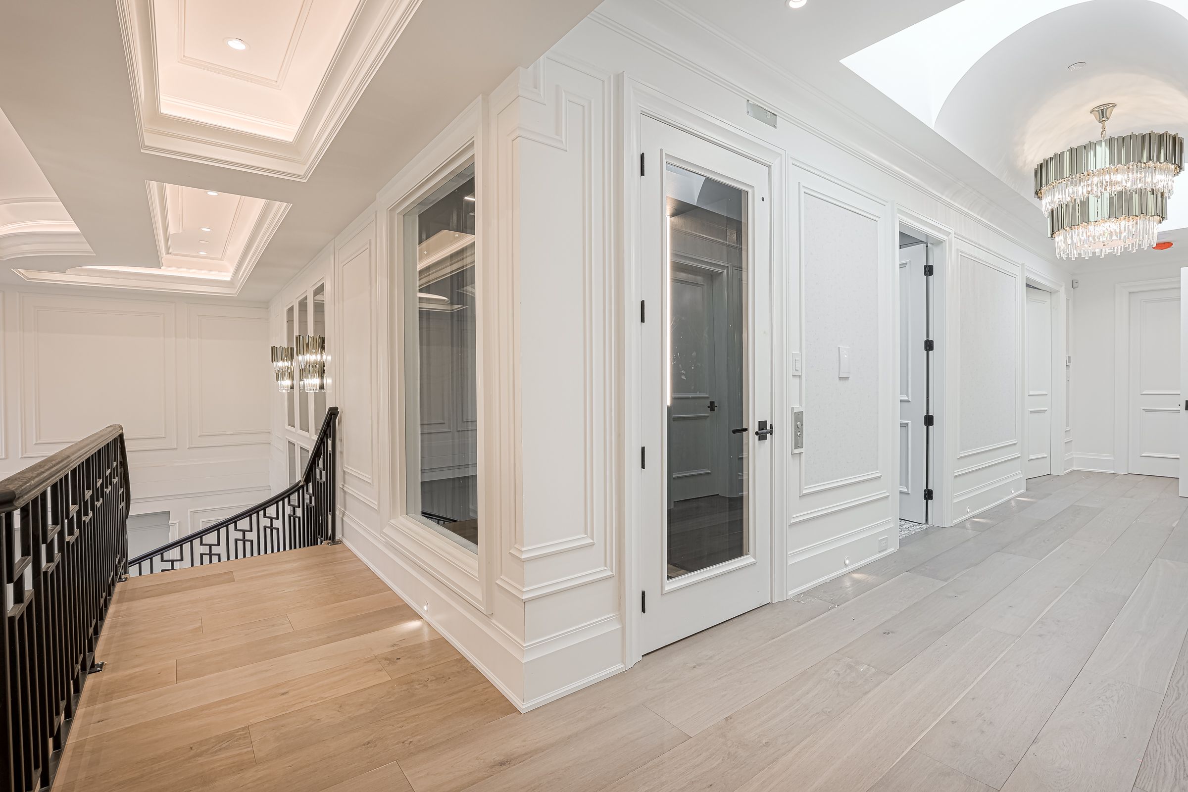
Elevator Solutions
At Elevator Lift Solutions, we specialize in providing expert elevator solutions tailored to meet state regulations and industry standards. Whether you're planning a new installation or upgrading an existing system, our team ensures compliance, efficiency, and reliability in every project.
Elevator Size and Specifications
- Maximum Elevator Size: 15 sq. ft. (Per code)
- Typical Rule of Thumb: 5' x 5' (53" wide x 57" deep, clear inside hoistway)
- Minimum Elevator Size: 3.0' x 3.3' (10.2 sq. ft. +/-)

Construction & Safety Requirements
- Fire Rating: Type X Drywall Board (1-hour fire rating for sheetrock)
- Structural Blocking: Double 2 x 12” boards sandwiched into the wall (2 x 6 boards are not permitted)
- Flush Mounted Doors: Required in Massachusetts (MA)
- Baffles: Mandatory on every elevator door in Rhode Island (RI) and Connecticut (CT)
- Self-Closing Doors: All elevator doors must be self-closing, recommended to use two spring hinges
Insulation & Door Options
- Standard commercial doors feature a corrugated core
- Optional insulated cores (polystyrene or polyurethane)
State-Specific Compliance & Inspection
- MA & CT: Elevators must be permitted and inspected per state code
- RI: Elevators are not inspected by the State Elevator Inspector

FEMA & Safety Compliance
- Flood Zone Compliance: Machine Room-Less (MRL) elevators meet FEMA requirements.
- Emergency Communication: Telephones are mandatory in MA & CT; strongly recommended in all projects.
Pit & Overhead Clearance Requirements
- Minimum Pit Size: 8 inches (MRL), 10 inches (Hydraulic)
- Minimum Overhead Clearance: 8"5' (MRL), 8' (Hydraulic) – measured from top landing to top of shaft
Machine Room Specifications
- Location: Must be within 10 feet of the shaft.
- Size:
- MRL: Minimum 3' deep x 4' wide dedicated closet space
- Hydraulic: Minimum 4' x 4'.
- Headroom Clearance: Minimum 8" (crawl spaces are not permitted).

Additional Considerations
- Garage Service: If an elevator services a garage, venting at the top of the hoist way is required per state code (Minimum: 18" x 18").
